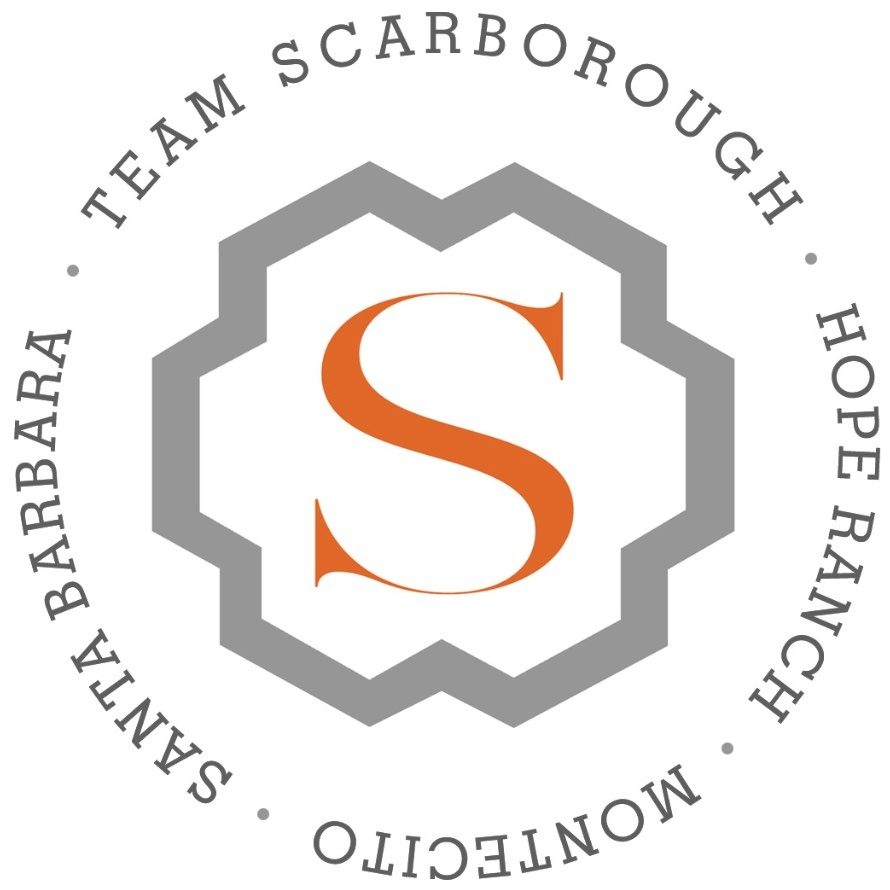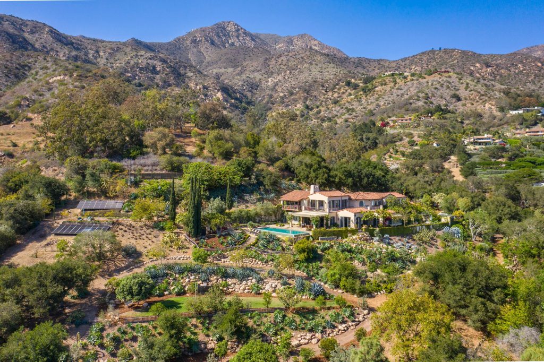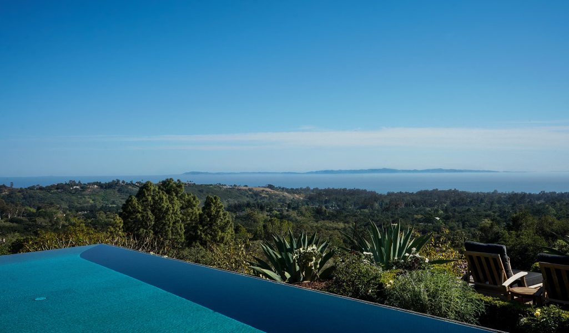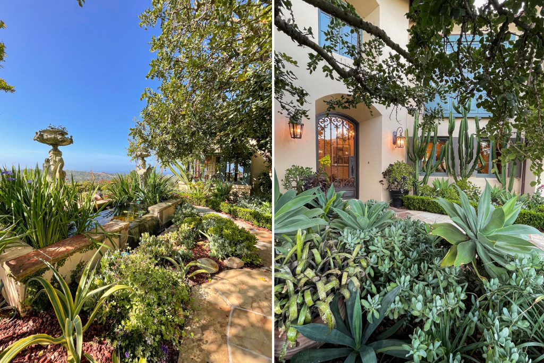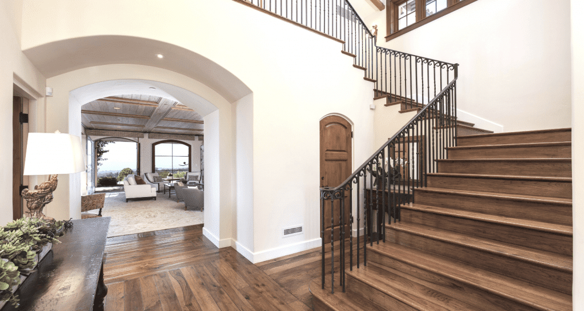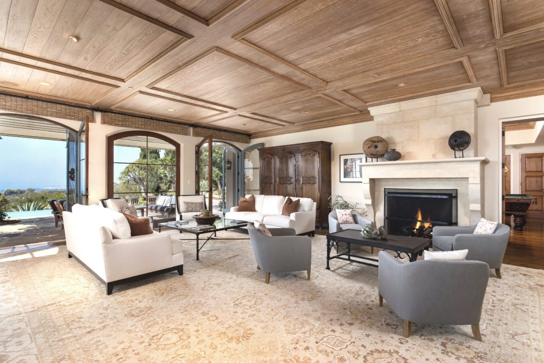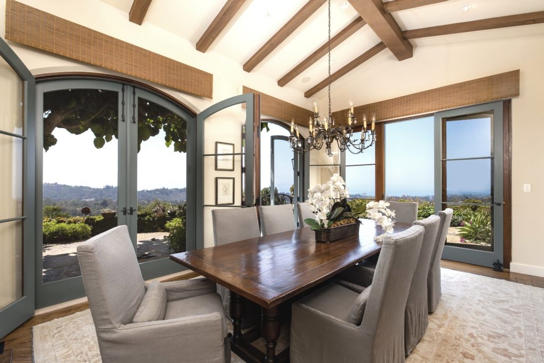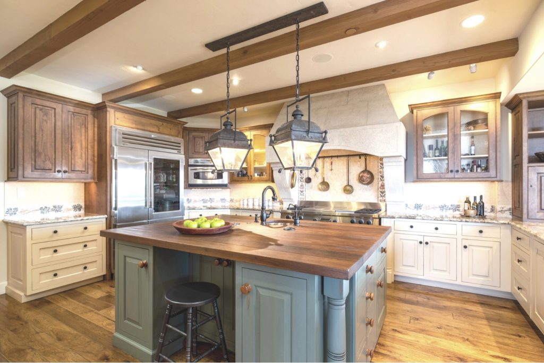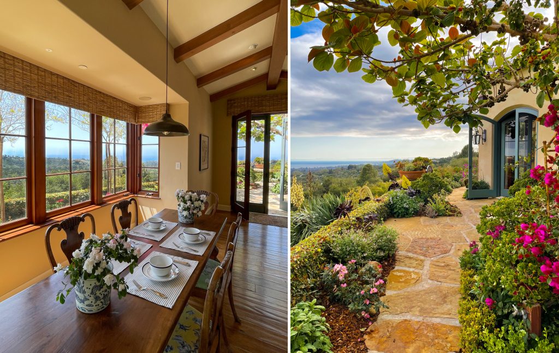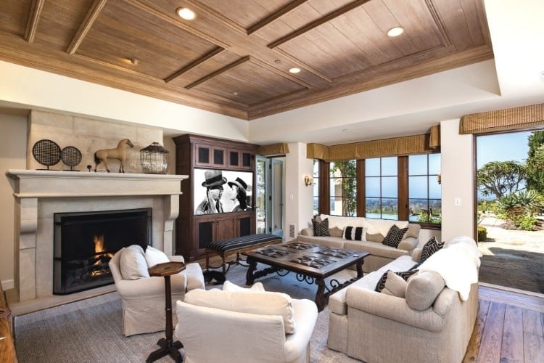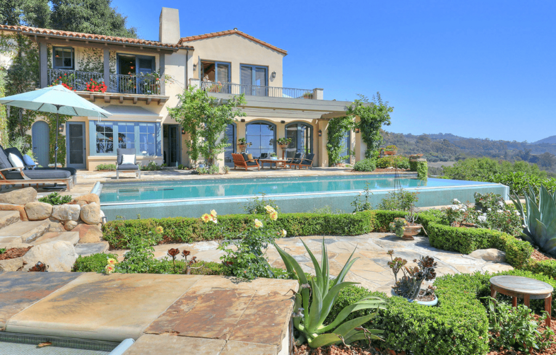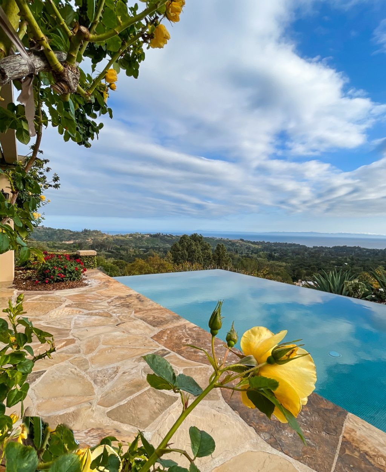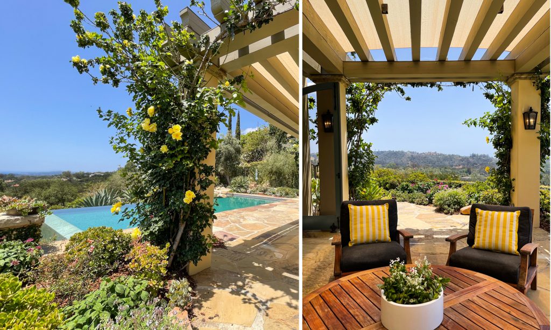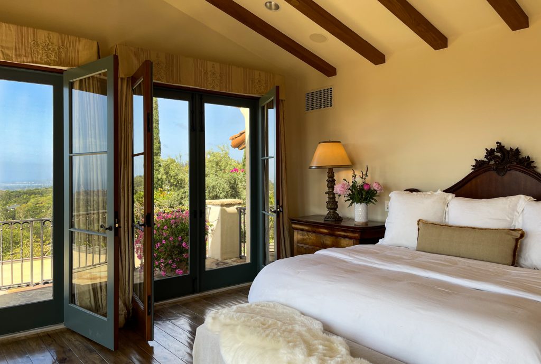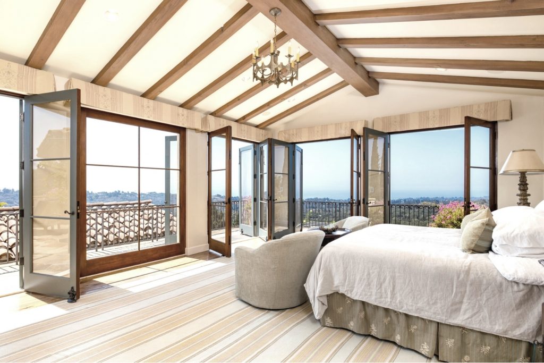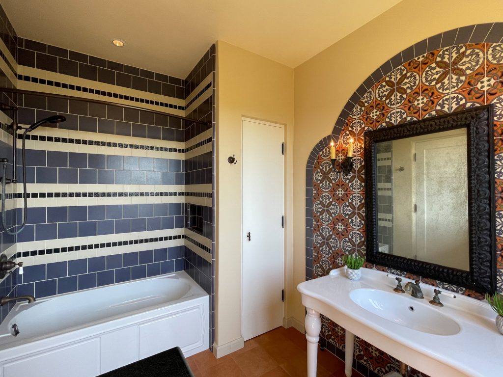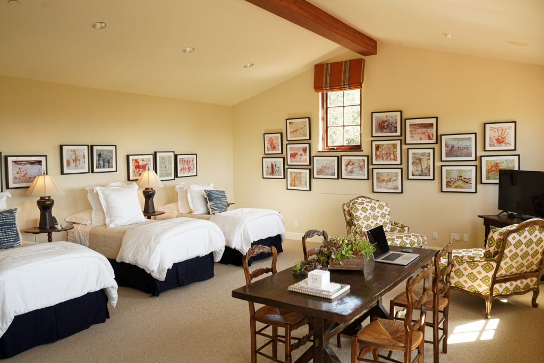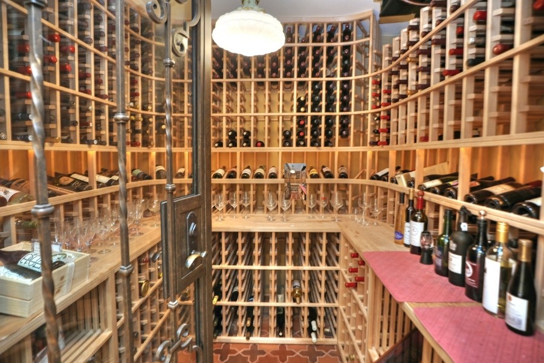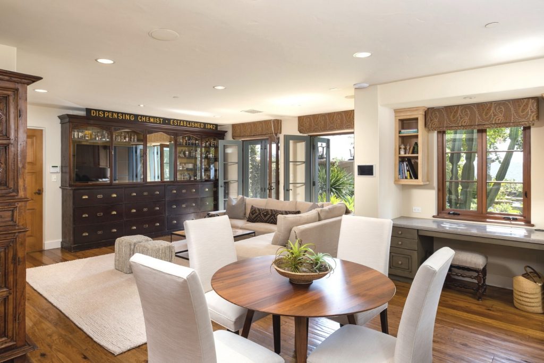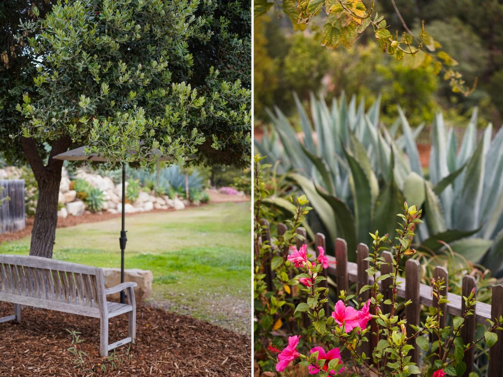LET’S STAY IN TOUCH
WELCOME TO THE BEGINNING OF A BEAUTIFUL LIFE
Our complete confidentiality, utmost respect and strict code of conduct, combined with an extraordinary depth of market knowledge, savvy negotiations and cutting-edge marketing, have made us one of the most successful teams in the country for over 30 years. Reach out to our Team today. We would love to meet you and share with you an evaluation of your home’s current value.
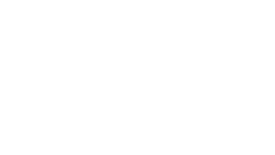



In 2023 Team Scarborough is leading the charge as not only Top 10 producing Agents in Southern California,
but was recently awarded by Berkshire Hathaway among the Top 20 Agents in the World, out of nearly 60,000 agents.
This is the sixth consecutive year Team Scarborough has been ranked in the top 1/2 of 1% in the Nation.
TEAM SCARBOROUGH | BERKSHIRE HATHAWAY HOMESERVICES CALIFORNIA PROPERTIES
1170 COAST VILLAGE ROAD | MONTECITO, CA
Jim Scarborough: 805.331.1465 | Ann Scarborough: 805.331.1115
TEAM@TEAMSCARBOROUGH.COM
LICENSE # 01182792
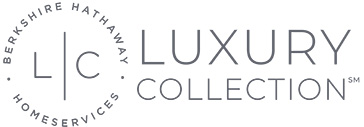

© 2024 Team Scarborough – All rights reserved.
© 2024 Berkshire Hathaway HomeServices California Properties (BHHSCP) is a member of the franchise system of BHH Affiliates LLC. BHH Affiliates LLC and BHHSCP do not guarantee accuracy of all data including measurements, conditions, and features of property. Information is obtained from various sources and will not be verified by broker or MLS. Buyer is advised to independently verify the accuracy of that information.
LET’S STAY IN TOUCH
WELCOME TO THE BEGINNING OF A BEAUTIFUL LIFE
Our complete confidentiality, utmost respect and strict code of conduct, combined with an extraordinary depth of market knowledge, savvy negotiations and cutting-edge marketing, have made us one of the most successful teams in the country for over 30 years. Reach out to our Team today. We would love to meet you and share with you an evaluation of your home’s current value.




In 2023 Team Scarborough is leading the charge as not only Top 10 producing Agents in Southern California, but was recently awarded by Berkshire Hathaway among the Top 20 Agents in the World, out of nearly 60,000 agents. This is the sixth consecutive year Team Scarborough has been ranked in the top 1/2 of 1% in the Nation.
TEAM SCARBOROUGH
BERKSHIRE HATHAWAY HOMESERVICES CALIFORNIA PROPERTIES
1170 COAST VILLAGE ROAD
MONTECITO, CA
Jim Scarborough: 805.331.1465 | Ann Scarborough: 805.331.1115
TEAM@TEAMSCARBOROUGH.COM
LICENSE # 01182792


© 2024 Team Scarborough – All rights reserved.
© 2024 Berkshire Hathaway HomeServices California Properties (BHHSCP) is a member of the franchise system of BHH Affiliates LLC. BHH Affiliates LLC and BHHSCP do not guarantee accuracy of all data including measurements, conditions, and features of property. Information is obtained from various sources and will not be verified by broker or MLS. Buyer is advised to independently verify the accuracy of that information.

